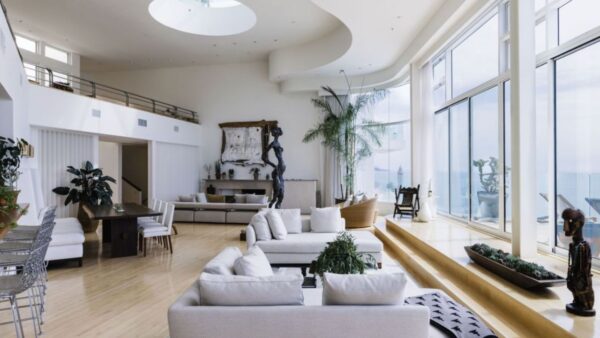Halle Berry Puts Malibu Mansion on Market for $18 Million, Dreams of a ‘New Magical Space’

Actress Halle Berry recently listed her Malibu mansion on the market for $18 million. It is not clear is Berry is selling her residence to be closer to her long-term boyfriend, Van Hunt.
“I’m looking to create a new magical space,” Berry told The Wall Street Journal.

Located in the gated community of Malibu Cove Colony, the home was built in the 1990s. Berry, who has a reported net worth of $90 million, purchased the property in 2004, the same year she starred in “Catwoman” and just two years after winning the Best Actress Oscar for her role in “Monster’s Ball.” She purchased the home for $8.5 million. While it was her primary residence for at least one year, for a number of years she used the residence as a weekend retreat from her home in the Hollywood Hills. In addition, Berry and her two children celebrated the Christmas holidays at the beachfront property.
RELATED STORY: Halle Berry and Van Hunt’s Relationship Heats Up But She Will Demand Prenuptial Agreement to Protect $90 Million Fortune, Report Claims
“My home sits on a beach but it feels very private because it’s at the end of the cul-de-sac, so there were never any crowds,” Berry further told The Wall Street Journal. “I’ve always loved the ocean.”

Shortly after purchasing the 5,000-square-foot beach house, Berry decided to remodel the space with a new design inspired by the Pacific Ocean.
The home features three bedrooms and five bathrooms with two balconies and a rooftop deck.
On the ground level is the main living room, which includes a circular skylight, letting in natural light. There’s also a den and a dining area with built-in benches. Also in the open layout is a chef’s kitchen featuring stainless-steel appliances and wood cabinets while countertops and open shelving add additional storage to the space.
Visitors can take a walk up the stairs to a loft area. There are built-in closets, cabinets and a fireplace. The balcony on this level has a stairway leading to the rooftop. On the rooftop, there’s outdoor living room furniture, relaxing chairs and a dining table for outdoor eating.




